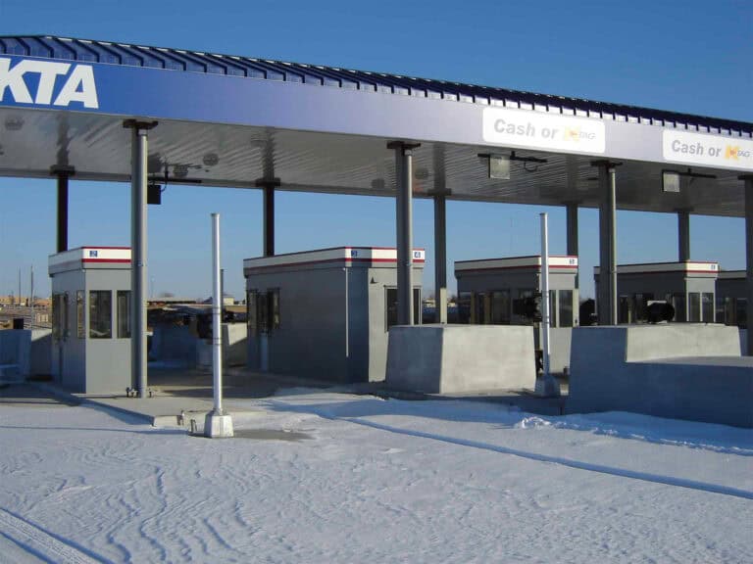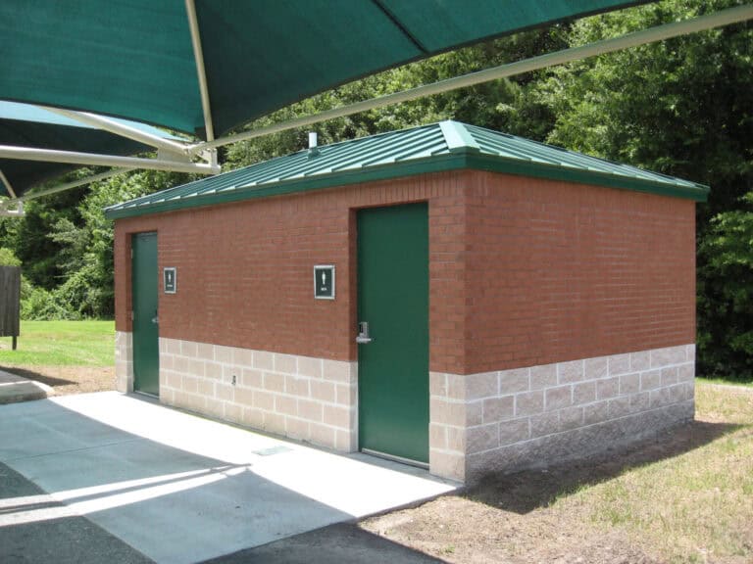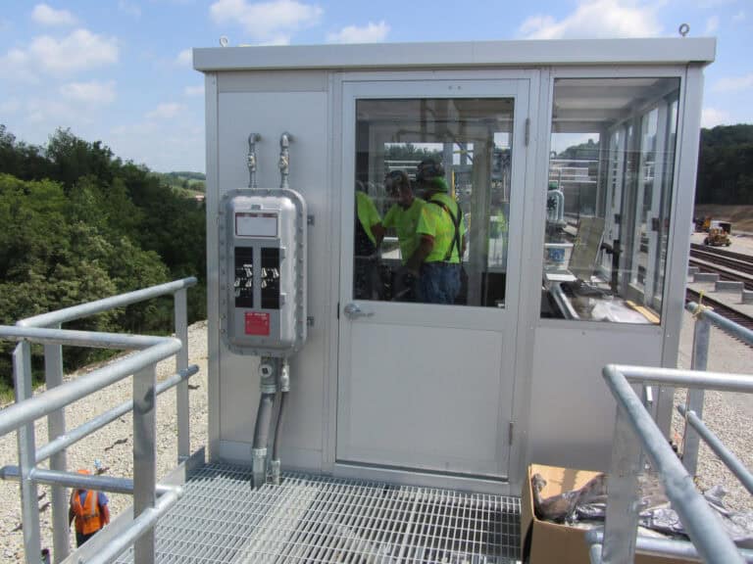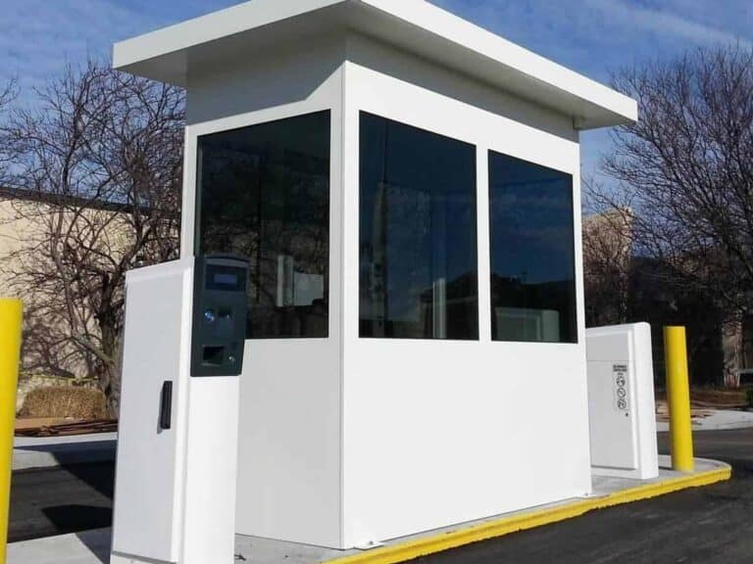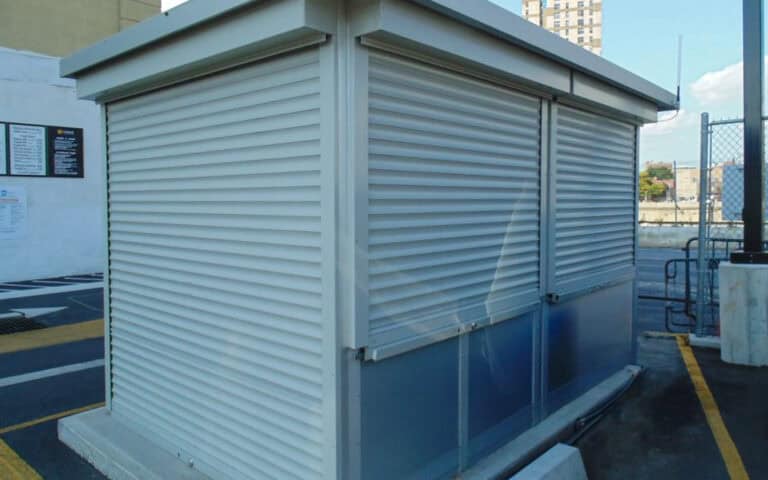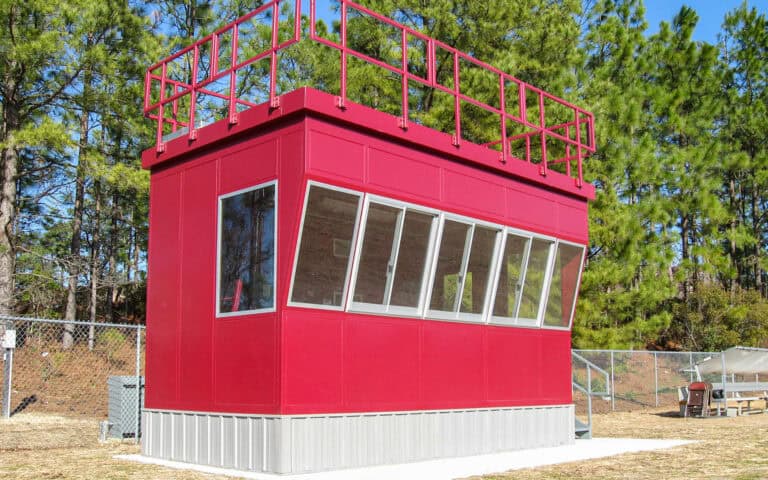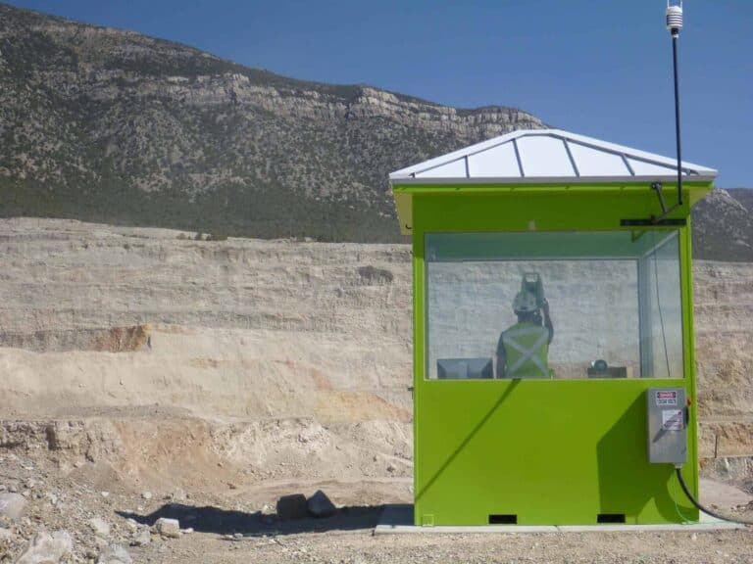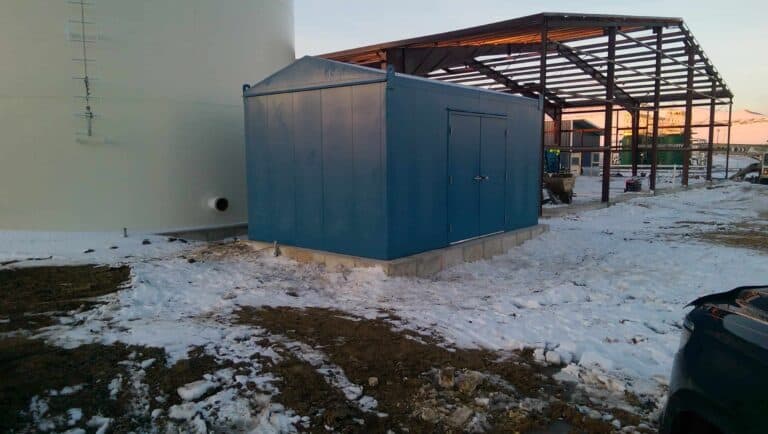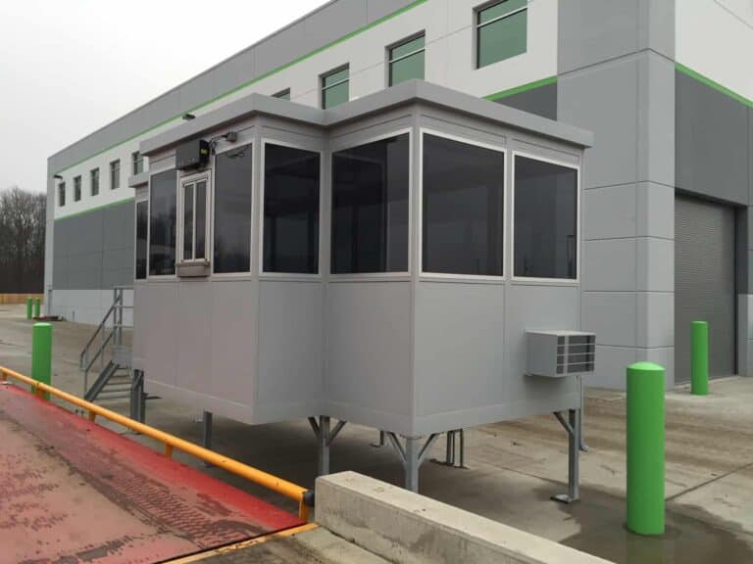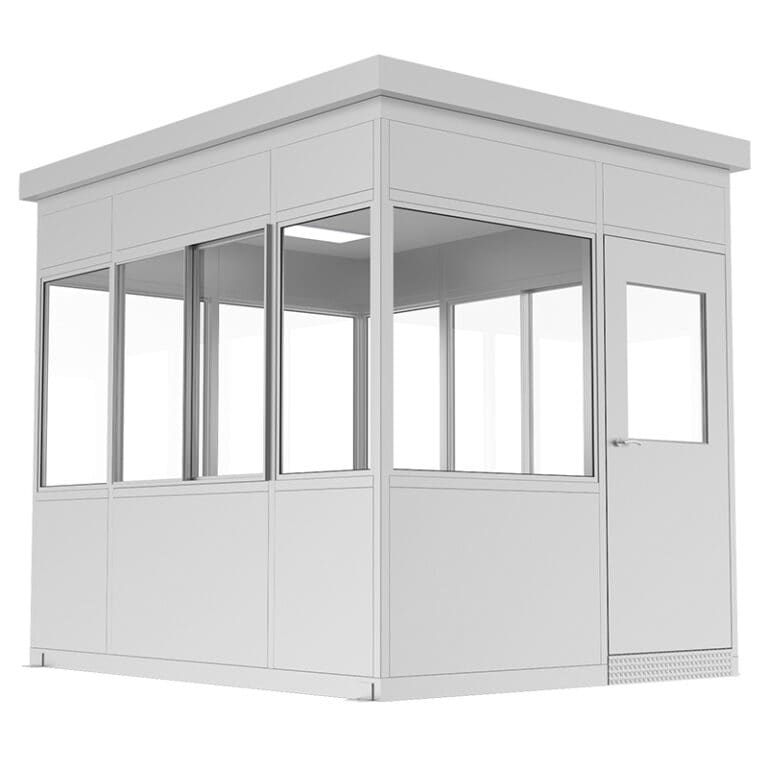Custom Preassembled Building Designs Meet Your Company’s Unique Needs
Application, personnel, and location can all affect the final designs for your exterior building. Outdoor preassembled buildings can be modified according to your specifications for:
- Size and layout to accommodate a specific type of equipment or number of employees who will work in the building at one time.
- Functionality, which is determined by the number, location, and type of doors and windows as well as duct systems, heating and cooling, and electrical options.
- Safety ratings, to ensure your personnel and equipment are kept safe.
- Exterior style to match surrounding buildings (i.e. Porta-King’s Faux Stone Finish)
You can browse these design options before speaking to a Porta-King representative to better understand how they fit your needs.
Low Maintenance = High Performance
All Porta-King high quality products are built to stand the test of time, but this standard is especially important when designing and building portable buildings. Unlike in-plant buildings, these exterior buildings are solely responsible for protecting contents from outside forces.
Our bullet resistant walls and glazing are specially designed panels that protect your building from direct attack by providing different levels of NIJ and UL 752 ratings. For more information on these specializations, contact a Porta-King representative today.
Preassembled Building Video Gallery
In this video we walk you through a 12’ x 26’ Durasteel PC press box with mezzanine structure, viewing deck and overhead canopy at Delbarton High School in Morris Township, New Jersey.
Permanent Solutions with Sustainable Architecture
Preassembled structures are a long-term solution for practically any application. Of course, the term “portable buildings” implies that these structures can be easily moved as a unit. Therefore, every building you invest in can be repurposed in the future if your needs change.
In addition to your building’s reusability, portable buildings are prefabricated in a warehouse’s controlled environment and then shipped to your site for immediate installation. This workflow reduces construction waste and downtime at your facility, offering a green alternative to traditional construction.

