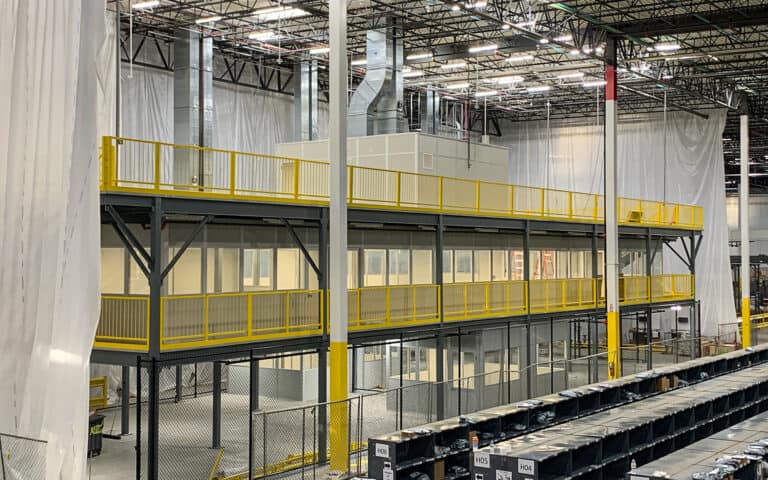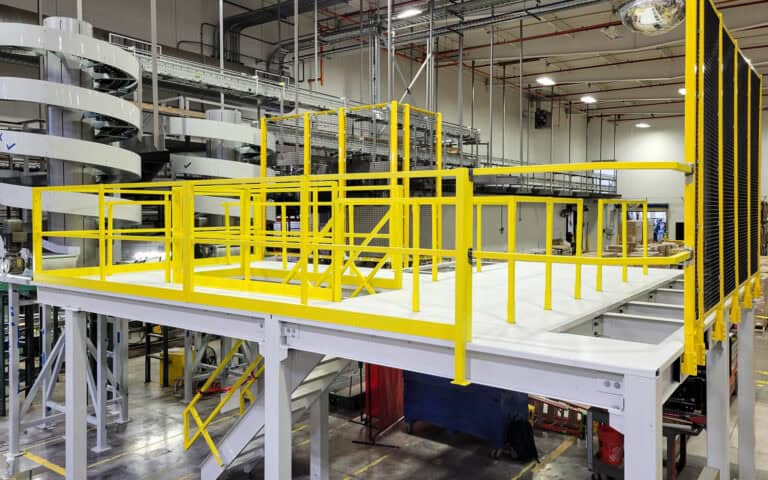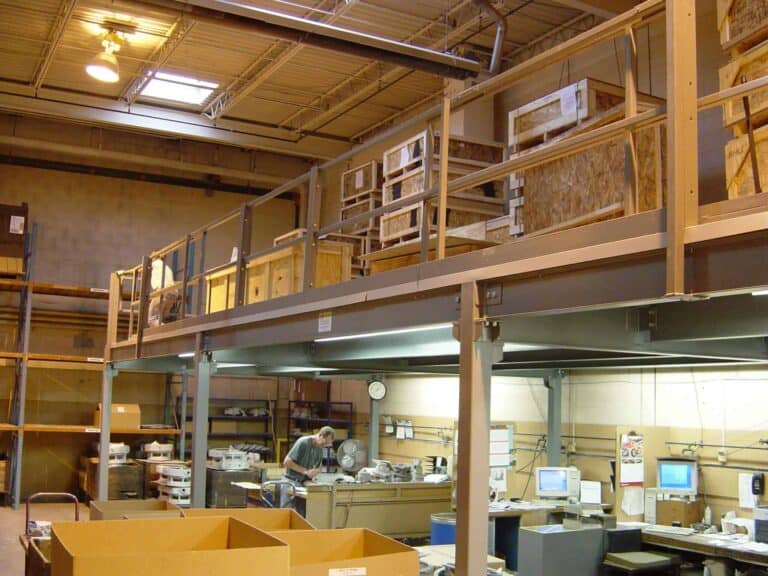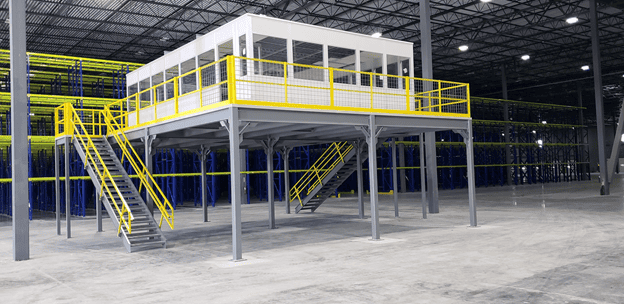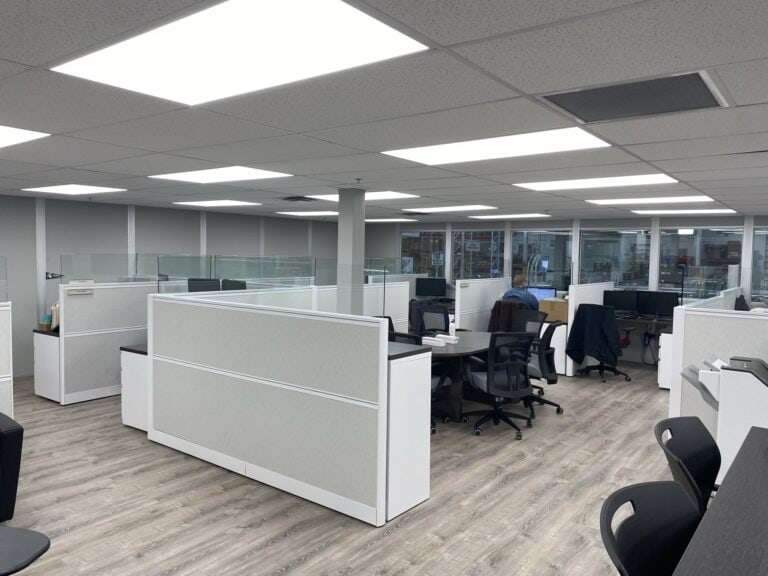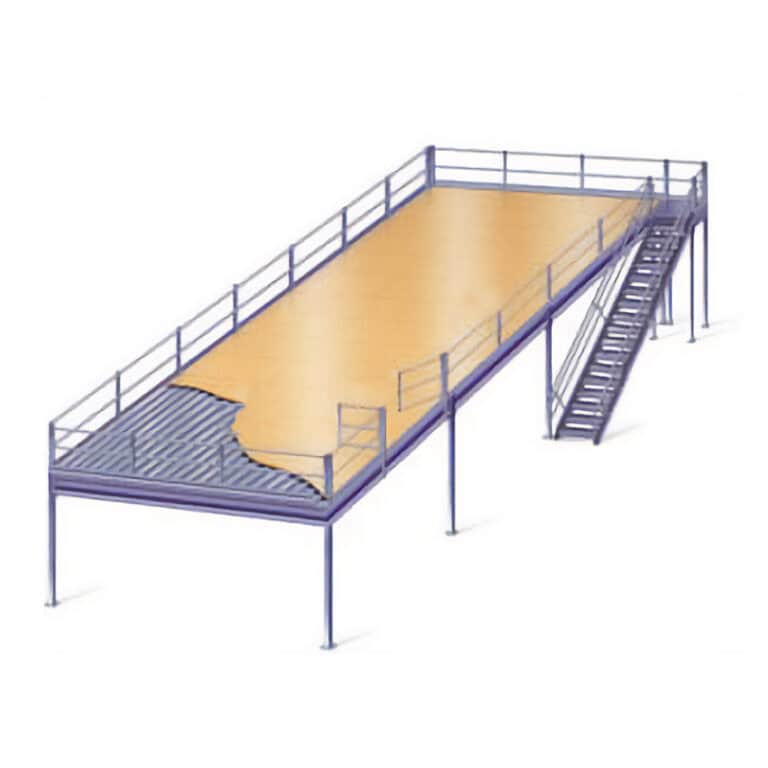Mezzanines are a Practical, Space-Saving Solutions for a More Productive Floor
No matter the desired application, Porta-King is dedicated to making sure that you get a safe and reliable product that will meet your needs. That’s why we design, build, and erect mezzanines for your facility that help improve worker safety, allow access to high areas, and/or provide the additional storage you need. Mezzanines are really intended for added space whether it’s for storage or equipment, machinery, and personnel.
One of the most cost-effective solutions to working with limited space is to build up instead of out. Prefabricated modular mezzanines help:
- Make more room in the workplace by creating new space while maintaining the area underneath for personnel, additional equipment, or other storage opportunities.
- Keep equipment safely off the floor and out of your employees’ way. Elevating equipment also protects it from floods and other accidents.
- Create new employee workspaces without constructing brand new expansions.
- Support multi-story modular structures that are extra tall or have large clear span conditions.
By adding layers to the workplace with modular mezzanines and increasing accessibility, you’ll be able to save valuable space and make your workplace more efficient.
Mezzanine Video Gallery
Porta-King structural steel mezzanines are a cost efficient way to easily create additional space for storage or manufacturing by utilizing existing ceiling space inside new or existing buildings. Additional floor space is created by going up, not out, saving you the considerable cost of new construction. The prefabricated design also saves time since all components arrive prefabricated and ready for immediate installation.
Unlike many of our competitors, we’ll supply you with a truly prefabricated mezzanine system. All of our connecting hardware is pre-welded onto the structural components prior to shipping. Many of our competitors call their mezzanines prefabricated, but that just means the various components used to construct their mezzanines are prefabricated prior to shipping. Unlike a Porta-King mezzanine, this doesn’t always mean these components arrive welded to the structural components and ready to be mechanically fastened together.
This video demonstrates the speed in which our mezzanines can be installed. This 18′ wide by 48′ long mezzanine, including our single piece, sectional guard rail was completed by a two man crew in just 2 days.
Custom Designs that Prioritize Safety
Workplace accidents are dangerous and costly. All Porta-King’s modular mezzanines and platforms are IBC compliant and are fitted to your desired application to ensure safety and reliability. These modular steel mezzanines offer:
- Guard railings on the platform and staircases that are factory welded sections to enable faster field installation. Railings prevent employees working at higher elevations from falling.
- Gusseted type 3 connections to improve the modular structure’s stability and resistance even under seismic conditions.
- Seamless integration with other modular products to ensure optimal fit and function.
Frequently Asked Questions
What are the key height measurements for a mezzanine: top of deck height and clear height?
When planning for a mezzanine installation, two essential height measurements to consider are the top of deck height and the clear height. The top of deck height refers to the distance from the existing facility’s finished floor to the top surface of the mezzanine floor. This measurement is crucial for determining the overall height of the mezzanine and ensuring that it fits within the available vertical space. On the other hand, the clear height is the distance from the existing facility’s finished floor to the lowest point on the underside of the mezzanine structure. This measurement is important for understanding the usable space beneath the mezzanine and ensuring that it can accommodate any necessary equipment, storage, or personnel. By carefully considering both the top of deck height and clear height, you can ensure that your mezzanine installation maximizes the available space and meets your specific operational requirements.
What is the meaning of DLL (Design Live Load) in the context of mezzanines and towers?
DLL, or Design Live Load, is a critical factor in the engineering and construction of mezzanines and towers. It refers to the maximum weight, measured in pounds per square foot (psf), that the structure is designed to support safely. This load includes the weight of any equipment, materials, and personnel that will be present on the mezzanine or tower during normal use. The DLL is determined by the intended use of the structure and is a key consideration in the design process. By specifying the appropriate DLL, engineers can ensure that the mezzanine or tower is built to withstand the expected loads and maintain its structural integrity over time. When planning for a mezzanine or tower installation, it’s essential to accurately assess your load requirements and communicate them to your provider to ensure that the final structure meets your specific needs and safety standards.
What is the dead load of a mezzanine, and how does it differ from the Design Live Load?
The dead load of a mezzanine refers to the weight of the structure itself, measured in pounds per square foot (psf). This includes the weight of the structural components, such as the steel beams, columns, and decking, as well as any permanent fixtures or equipment that are integral to the mezzanine. The dead load is a constant value and does not change based on the usage of the mezzanine. In contrast, the Design Live Load (DLL) accounts for the weight of any additional items placed on the mezzanine, such as inventory, machinery, and personnel. The DLL is determined by the intended use of the mezzanine and can vary depending on the specific application. When designing a mezzanine, engineers must account for both the dead load and the DLL to ensure that the structure can safely support the total load without compromising its integrity. By understanding the difference between dead load and DLL, you can make informed decisions about your mezzanine installation and ensure that it meets your load-bearing requirements.
Why is the column base plate pressure an important consideration for mezzanine installations?
Column base plate pressure is a critical factor to consider when installing a mezzanine, as it determines the amount of load that will be transferred to the concrete foundation beneath the structure. The base plate pressure is calculated by dividing the total load on each column by the area of the base plate. If the resulting pressure exceeds the capacity of the existing concrete slab, it may be necessary to modify the foundation to ensure proper support for the mezzanine. This can involve cutting the existing concrete and pouring new footings to distribute the load more effectively. By assessing the column base plate pressure early in the planning process, you can identify any necessary foundation modifications and factor them into your project timeline and budget. Failing to address this crucial aspect of mezzanine installation can lead to structural issues and safety hazards down the line. Therefore, it’s essential to work with an experienced provider who can accurately calculate the base plate pressure and recommend the appropriate foundation solutions for your specific mezzanine installation.
How much welding is required during the installation of a mezzanine or tower?
One of the significant advantages of choosing a reputable mezzanine or tower provider is the potential to minimize or eliminate the need for on-site welding during the installation process. Many leading providers, like Porta-King, design their mezzanines and towers to be completely bolt-together constructions. This means that all the structural components are prefabricated and pre-drilled, allowing for a seamless assembly process that requires no welding. By eliminating the need for welding, you can significantly reduce the time and cost associated with installation. Welding requires specialized equipment, skilled labor, and additional safety precautions, all of which can add to the overall project expense. In contrast, a bolt-together system can be installed quickly and efficiently, often using only basic hand tools and a smaller crew. This not only saves hundreds of dollars in installation costs but also minimizes disruption to your facility and allows you to start using your new mezzanine or tower sooner. When evaluating potential mezzanine or tower providers, be sure to inquire about their installation process and whether they offer a bolt-together solution to maximize your savings and efficiency.

