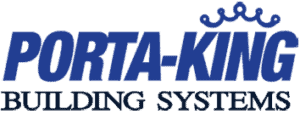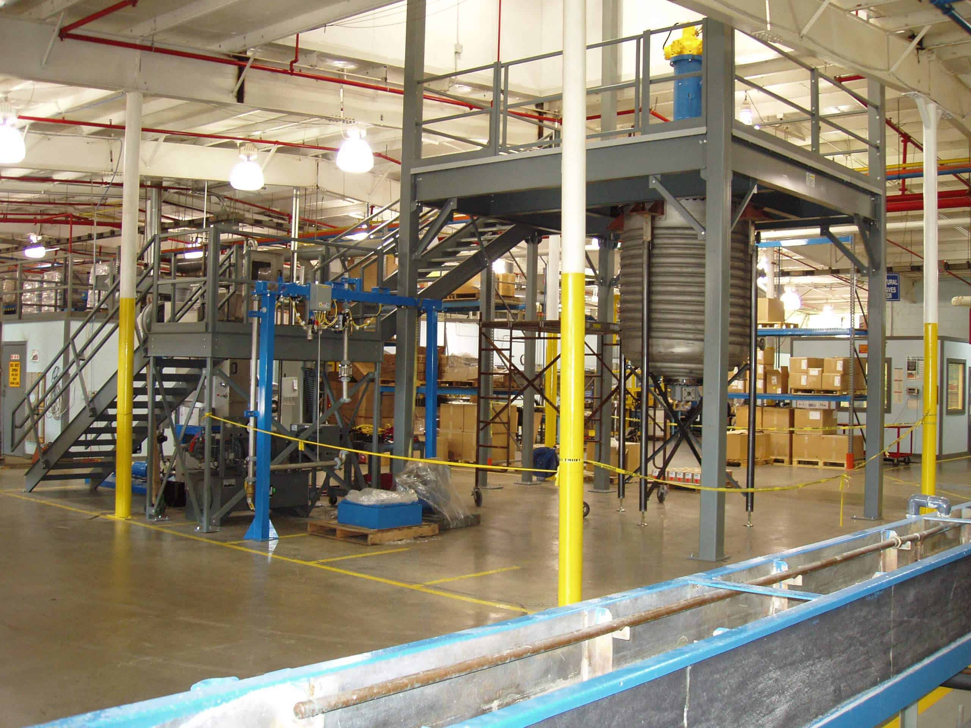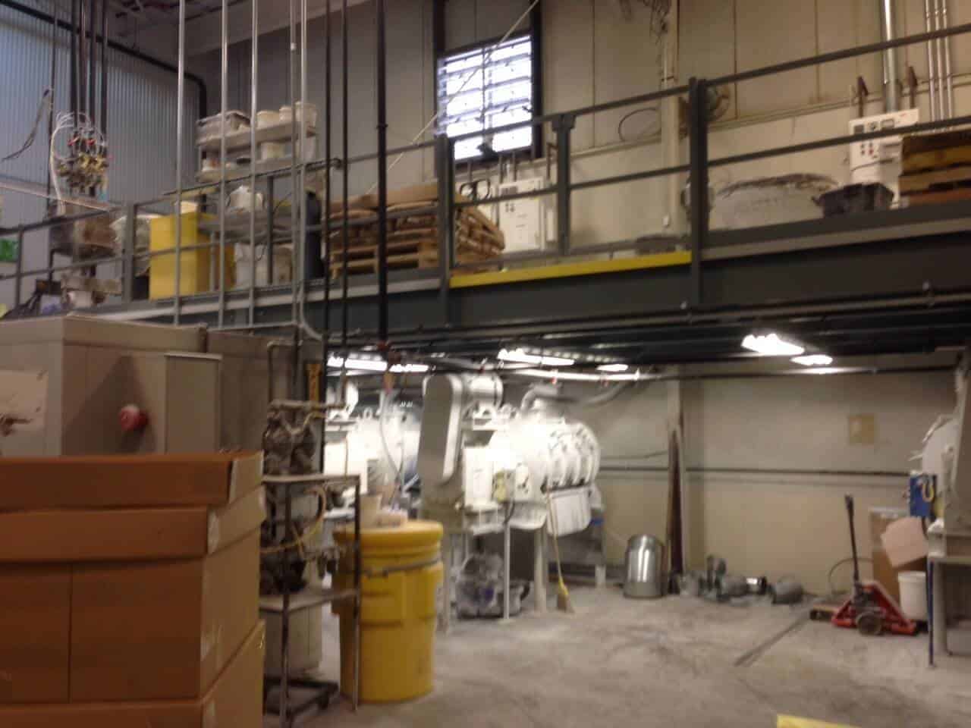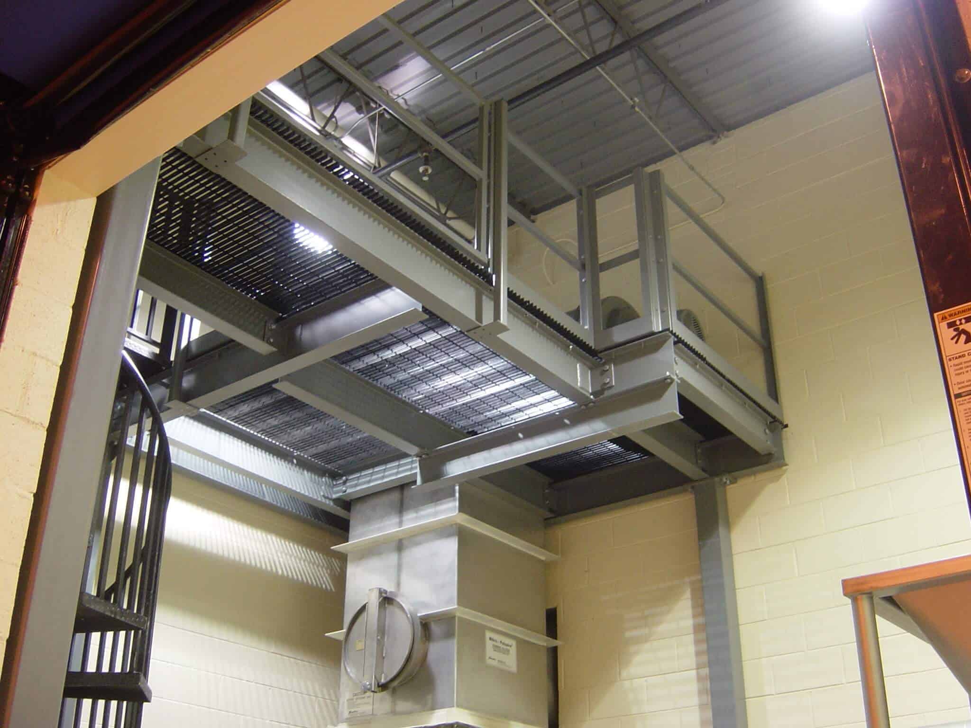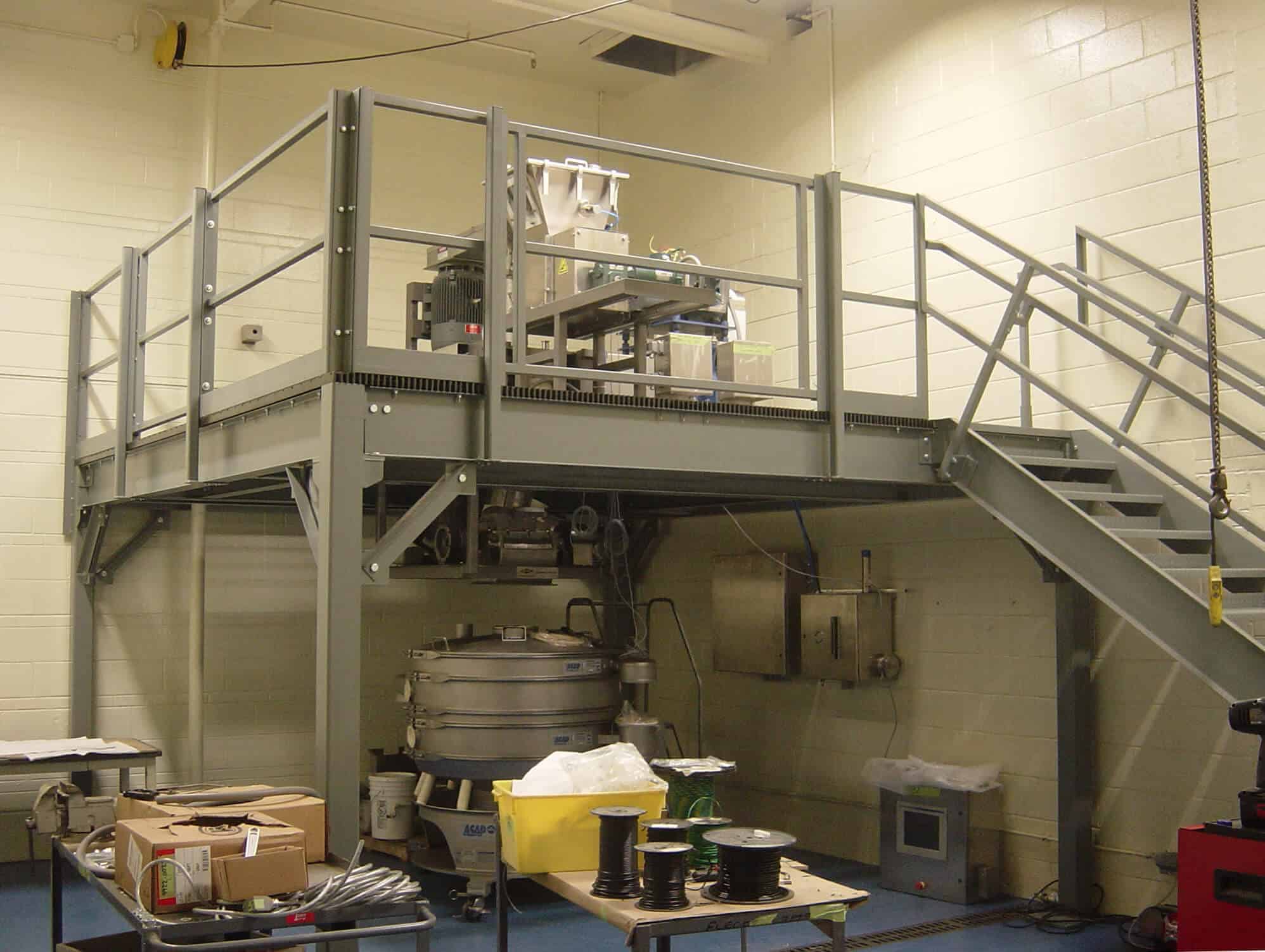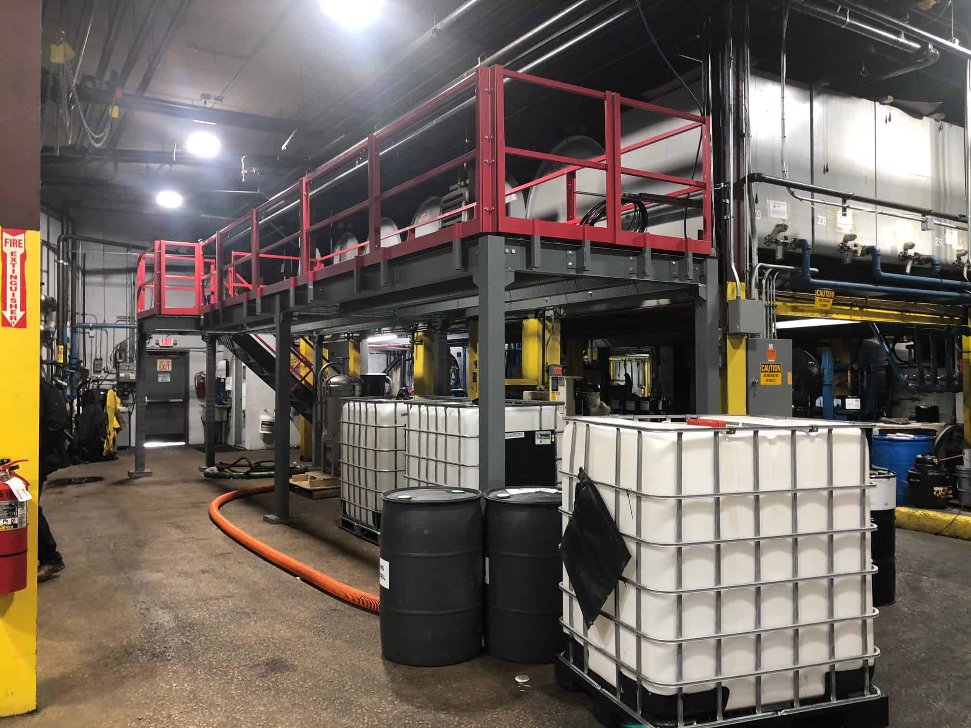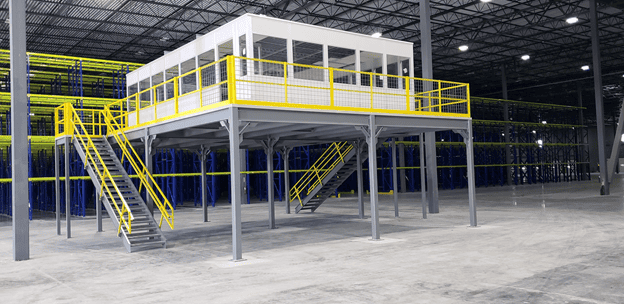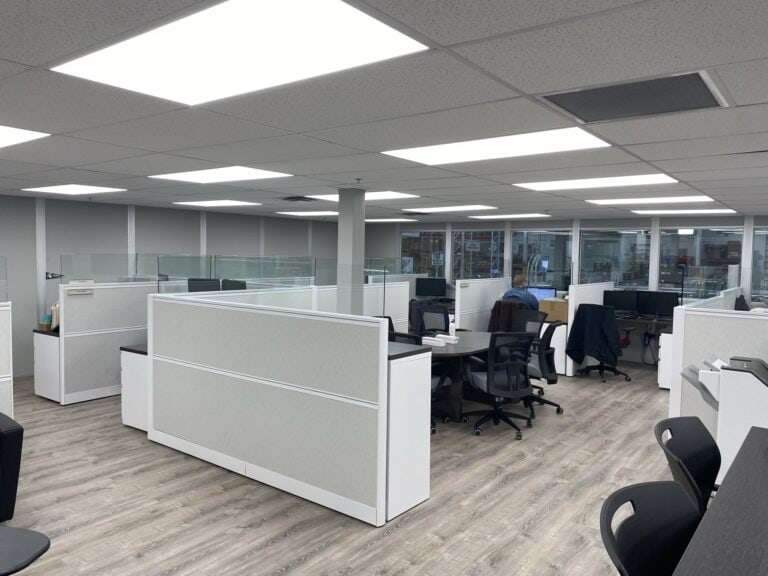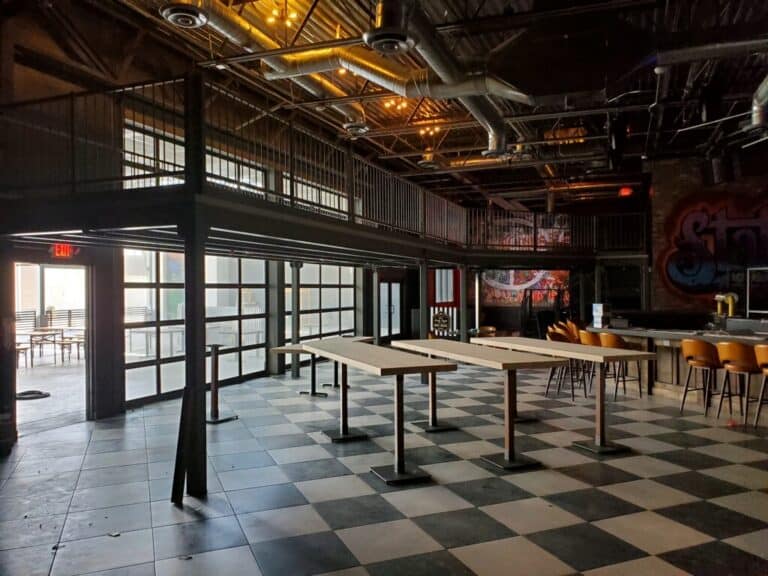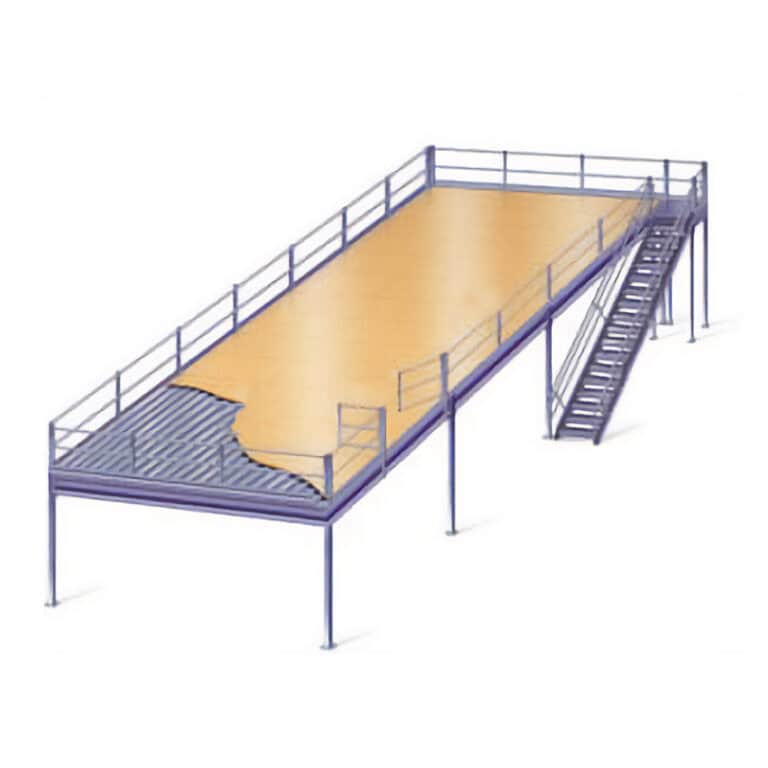Optimize Space for Added Efficiency With Equipment Platforms
An equipment platform is a free standing, independent structure. We can design platforms, even the heaviest equipment, without relying on any supplemental support from your building. This means the structure can be installed any place you need it, even in the middle of your factory floor.
Equipment platforms optimize the space in your facility by letting you build up rather than out, so you won’t spend extra money constructing a whole new area to store equipment. These equipment platforms allow you to use the space under and around your workspace for additional storage.
Equipment Platform Video Gallery
Porta-King structural steel mezzanines are a cost efficient way to easily create additional space for storage or manufacturing by utilizing existing ceiling space inside new or existing buildings. Additional floor space is created by going up, not out, saving you the considerable cost of new construction. The prefabricated design also saves time since all components arrive prefabricated and ready for immediate installation.
Unlike many of our competitors, we’ll supply you with a truly prefabricated mezzanine system. All of our connecting hardware is pre-welded onto the structural components prior to shipping. Many of our competitors call their mezzanines prefabricated, but that just means the various components used to construct their mezzanines are prefabricated prior to shipping. Unlike a Porta-King mezzanine, this doesn’t always mean these components arrive welded to the structural components and ready to be mechanically fastened together.
This video demonstrates the speed in which our mezzanines can be installed. This 18′ wide by 48′ long mezzanine, including our single piece, sectional guard rail was completed by a two man crew in just 2 days.
Decrease Equipment Damage & Increase Worker Safety
By elevating equipment on a stable platform, you can protect equipment from day-to-day traffic or in case of a natural disaster like flooding or earthquakes. All of Porta-King’s equipment platforms are constructed to fit your needs and are IBC compliant. Equipment platforms are all constructed with:
- Guard railings to prevent accidental falls during day-to-day operations or maintenance, increasing worker safety.
- Gates to facilitate safe transfer of material to and from the equipment platform during maintenance or other manufacturing processes.
- Customized structural design to ensure that the structure will be able to safely bear the load of your equipment.
- Seismic-Resistant Design to improve the structures stability during seismic events to ensure heavy equipment stays in place.
Our professional team of engineers will work with you to design your ideal equipment platform. For a more detailed rundown, browse our construction options page for all mezzanines.
