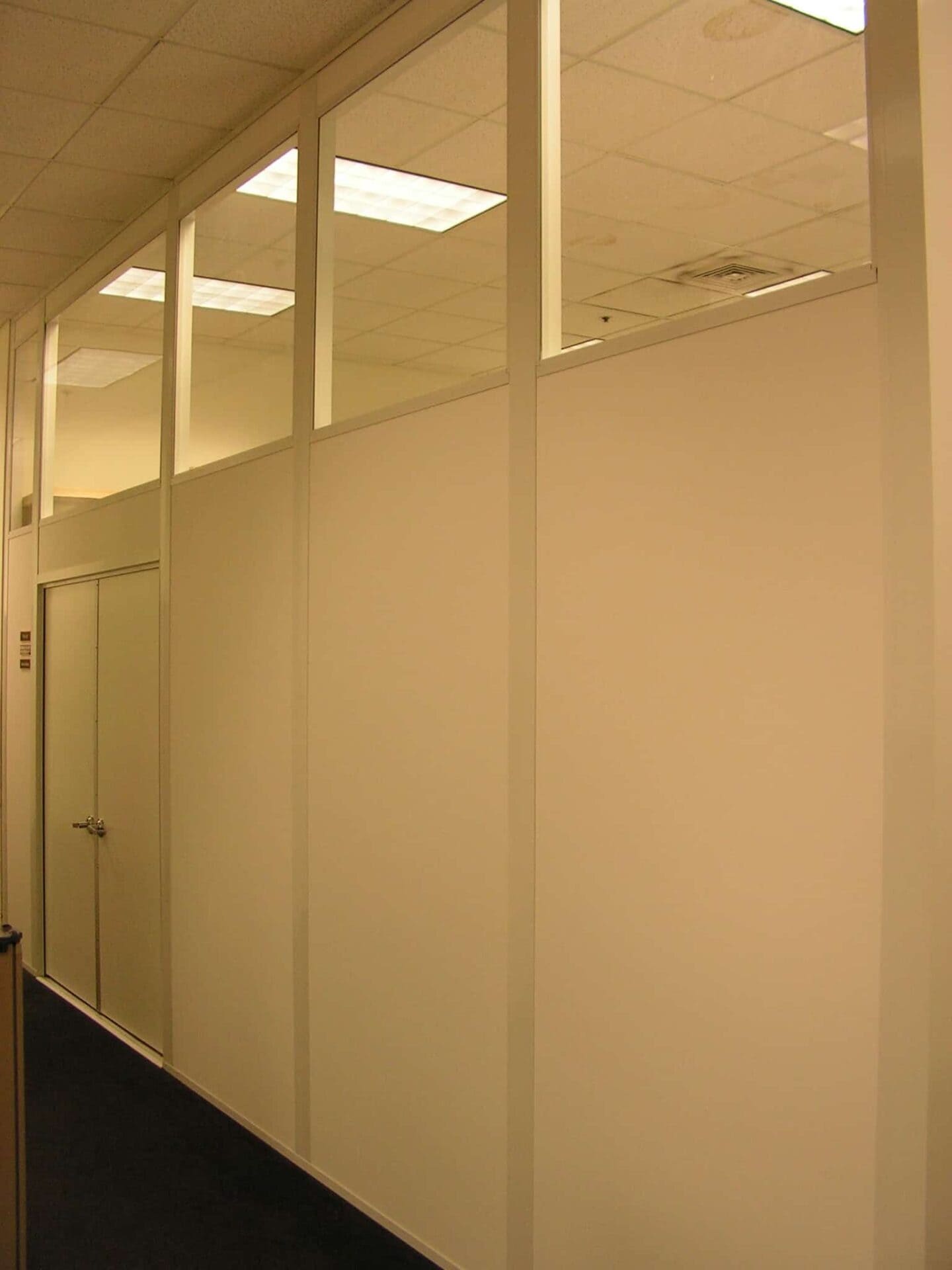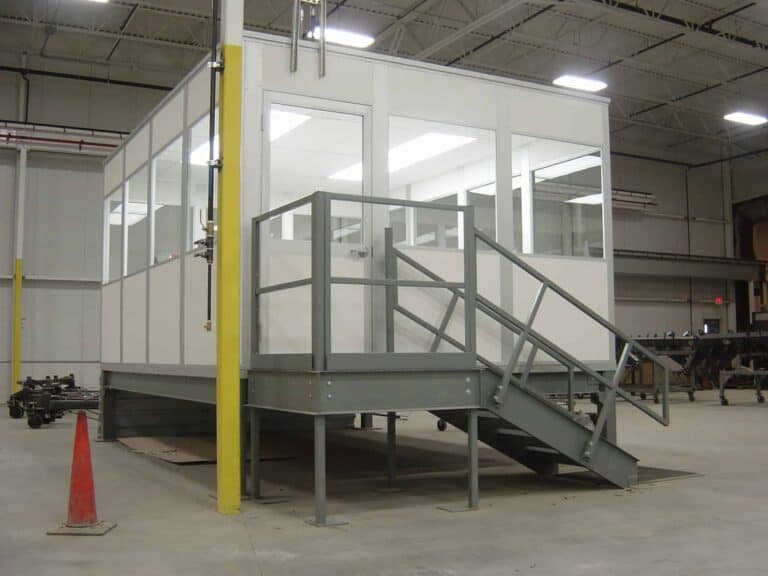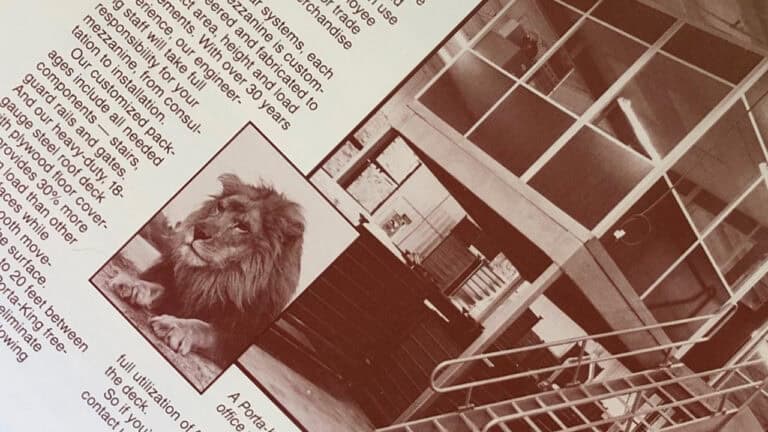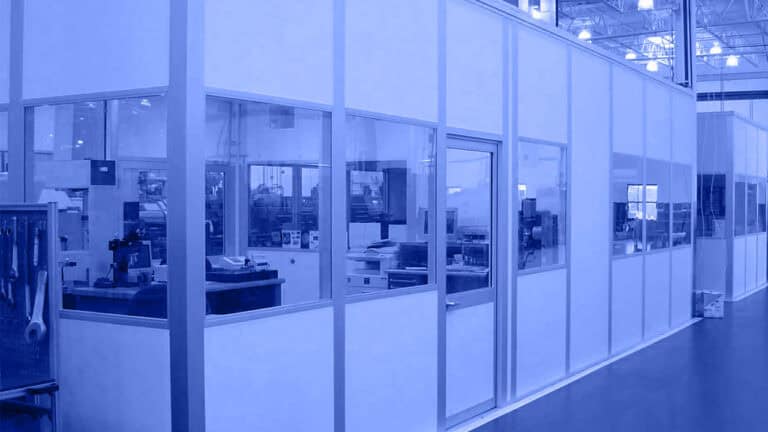Some businesses take the utilitarian approach to designing their modular office. Others are more concerned with how their office encourages productivity and creativity, or at least what kind of impression it makes on newcomers. Luckily, modular offices are not a one-size-fits-all endeavor and there are many ways to create the luxury office of your dreams. Consider the design options below before beginning construction on your modular project.
Creating an Open Atmosphere
Size matters. Since close quarters can create a claustrophobic atmosphere, creating space above and around office personnel is a sure fire way to create a luxury modular office. You can make your office airy and open by choosing overheight or tall walls (10 feet or more). In addition, you can incorporate mezzanines to create a load bearing single story or two story modular office . Adding a steel structure like this will allow you to develop a much larger floor plan on the ground level while creating valuable new space on top for extra storage or a new work area.
Convertible Workspaces
If you are working with Millennials or your employees have particularly fluid methods of working, it may be beneficial to have convertible workspaces. Open ceilings with exposed deck and full glass anodized aluminum doors are just a few great ways to modernize your luxury modular office.
The Illusion of Openness
Depending on your office’s work culture, it may not be conducive to an open layout. Fortunately, you can avoid claustrophobia while still providing distinct barriers between workspaces. Glass partitions or open doorways on modular wall systems are two ways to provide boundaries and encourage communication and openness.
Improving Privacy for Employees & Management
Between monitored computer use and cheap construction methods, privacy isn’t easy to come by in the modern work environment. However, you can provide this luxury to your employees by investing in sound-proof wall systems. This upgrade can be particularly important if your modular office is located inside a factory or warehouse.
You can also provide visual privacy without cutting them off from the outside world with a top-of-panel glazing or opaque glazing. These options place windows at the top of modular walls to let in light or air without allowing people outside the office see in. Choosing top-of-panel windows can also contribute to employee concentration and productivity.
Putting Thought into Interior Design
Some people put so much effort into the blueprints and construction process that they completely neglect their office’s interior design. While your office’s exterior can provide a good first impression, you don’t want to taint it with an empty or haphazard interior.
There are several basic steps you can take to ensure your modular office has a good atmosphere overall. Investing in comfortable, modern furniture or adding plants to a office can add to its visual and physical appeal or incorporating double doors can create a grandiose effect.
Texture Juxtaposition
One of the most efficient ways to improve your modular office’s interior design is mixing and matching different textures. For instance, combine carpeting and smooth vinyl covered walls or wooden floors with textured wall panels. Several modular wall finishes—such as fiber reinforced plastic (FRP) or embossed Steel-on-poly—provide a subtle variation from your everyday office.






